Open concept designs have rapidly become a preferred choice for both homes and businesses. They offer a fresh, modern approach to interior layouts. By removing walls and barriers, this style creates seamless spaces that feel open, bright, and connected.
In space-conscious Singapore, where every square foot counts, open layouts are especially practical. From cosy BTO flats to dynamic offices and chic retail shops, they transform compact spaces into functional, airy environments. But while the benefits are plenty, these designs come with unique challenges, requiring a careful balance between aesthetics and practicality.
In this article, we explore the perks and pitfalls of this design style and share expert tips on implementing this versatile style effectively in different spaces.
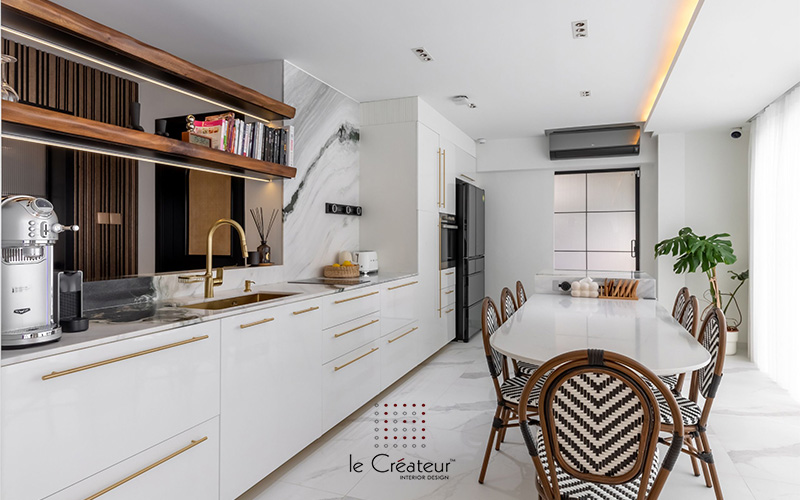
What is Open Concept Design?
It is a modern interior design philosophy that removes physical barriers like walls and doors to create spacious, interconnected areas. It emphasises openness, versatility, and a seamless flow of space. Key principles include:
- Seamless Space Flow: This design connects different areas cohesively, making them multifunctional and fluid.
- Minimalist Aesthetic: Defined by clean lines, simple structures, and uncluttered layouts, it brings a modern, elegant feel.
- Freedom and Flexibility: Open layouts adapt easily, making spaces multifunctional and evolving with changing needs.
Importance of Natural Light, Flow, and Minimalism
Natural light, continuous flow, and a minimalist approach are the heart of these designs, transforming spaces into bright and welcoming environments.
- Natural Light: By eliminating walls and partitions, natural light spreads effortlessly, brightening the space and enhancing its appeal.
- Continuous Flow: Removing barriers ensures smooth movement and visual connectivity, creating a harmonious environment.
Lack of Physical Barriers (Walls, Doors)
Open concept design embraces visual and functional connectivity by doing away with traditional dividers.
- Enhanced Connectivity: Without walls, spaces feel more inclusive, whether at home or in a collaborative workspace.
- Adaptable Layouts: The absence of fixed partitions makes it easier to reconfigure areas, whether for hosting, working, or relaxing.
Application in Different Property Types
It can be customised to suit various property types, each benefitting uniquely:
- BTO Flats: Maximise compact spaces with open layouts, creating a modern and spacious feel.
- HDB Homes: Improve airflow, create multifunctional living areas, and optimise smaller spaces effectively.
- Landed Properties: Take full advantage of larger spaces with expansive layouts that cater to family living, private retreats, and entertaining.
Benefits of Open Concept Design
Spacious Feel
Open layouts create the illusion of larger spaces by removing walls and partitions, making even small areas feel airy and inviting. This is especially valuable in space-constrained environments, transforming compact homes like HDB flats or BTO units into modern havens while giving commercial spaces a professional yet open vibe.
Improved Communication and Collaboration
Open designs promote inclusivity and interaction:
A. Workplaces: Foster teamwork and seamless communication during office interior renovations.
B. Retail Spaces: Enable smooth navigation and dynamic shopping experiences.
C. Homes: Encourage family bonding through shared, connected spaces.
Natural Light
By eliminating barriers, open concept designs allow sunlight to flow freely, reducing reliance on artificial lighting and creating bright, welcoming environments. This boosts well-being and aligns with sustainable office interior design goals, cutting energy consumption and enhancing comfort.
Flexibility in Usage
Open spaces adapt easily to diverse needs:
- Homes: Transform spaces for dining, work-from-home setups, or play areas as needed.
- Retail: Adjust layouts for product displays, promotions, or seasonal arrangements. This versatility makes open designs practical for both residential and commercial settings.
Aesthetic Appeal
Minimalist aesthetics, characterised by clean lines, neutral tones, and uncluttered layouts, give open concept designs a sophisticated, modern edge. In condos and landed properties, they add a sleek, high-end feel while maintaining functionality and visual harmony.
Sustainability
Open concepts align with eco-friendly practices by reducing material usage and incorporating elements like natural ventilation and greenery. These designs lower the carbon footprint of renovations while supporting sustainable living and working environments.
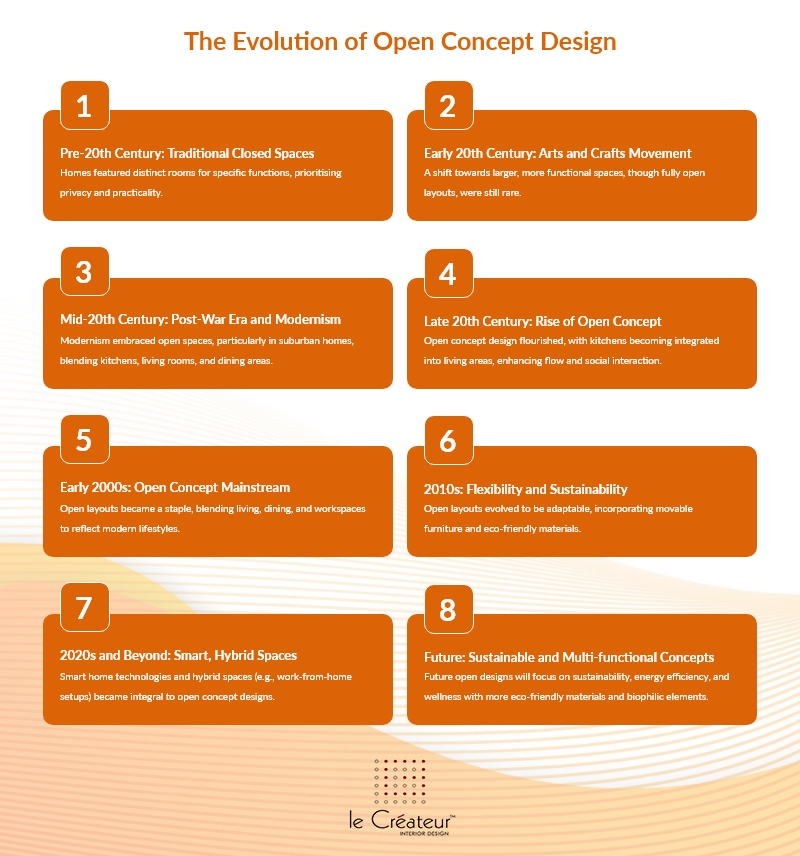
Challenges of Open Concept Design
Lack of Privacy
Without walls, maintaining personal space or having private conversations can be tricky, especially in shared homes or offices.
Solutions: For semi-private zones, use partial dividers like glass panels, bookcases, or curtains. Strategic furniture placement and foldable screens can also create flexible boundaries.
Noise Levels
Sound travels easily in open layouts, causing distractions in workspaces and homes.
Solutions: Add rugs, upholstered furniture, acoustic panels, or tall plants to dampen noise while maintaining the open feel.
Clutter Management
Everything is on display in open spaces, making clutter more noticeable.
Solutions: Incorporate innovative storage options like built-in cabinets, hidden compartments, and multifunctional furniture to keep open concept designs tidy and organised.
Temperature Control
Open layouts can lead to uneven airflow, making temperature regulation challenging.
Solutions: Use ceiling fans, air conditioning, and well-placed vents to ensure consistent airflow. Strategic furniture placement can also aid air circulation.
Limitations in Multifunctionality
While open concept designs are prized for their versatility, they may struggle to meet diverse needs, such as private meeting areas in offices or specific zones for families.
Solutions: Flexible partitions and modular furniture create adaptable spaces that balance openness with functionality.
Integration with Singapore’s Urban Environment
Compact apartments require creative solutions to implement open concept designs effectively.
Solutions: Maximise vertical space, use multifunctional furniture, and employ lighting or partial partitions to define zones while preserving the open feel.
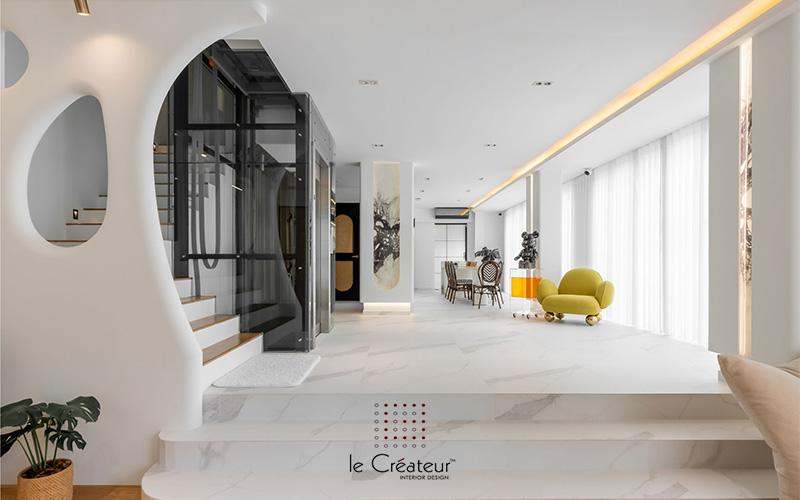
How to Implement Open Concept Designs to Different Types of Spaces
A. Residential Spaces
These designs are especially popular in residential settings, offering a fresh, modern approach to urban living.
- BTOs and HDBs: Open concepts are ideal for maximising space in BTO and HDB flats. Removing unnecessary walls creates a connected, airy layout that enhances light and ventilation. This minimalist design approach makes small spaces feel larger and more inviting, perfect for modern urban living.
- Maximising Space in Compact Condo Units: In small units, open layouts create the illusion of space and improve functionality. Furniture choices like modular or multifunctional pieces ensure the condo designs remain sleek and practical while maintaining a minimalist aesthetic.
- Large Landed Properties: For spacious homes, open concepts allow seamless transitions between living, dining, and kitchen areas, offering a luxurious and expansive feel. Privacy can be maintained with flexible partitions, clever zoning, or strategic furniture placement, making these designs perfect for family living and entertaining.
B. Commercial Spaces
Open concept designs are equally impactful in commercial environments, transforming offices and retail spaces into functional and visually appealing hubs.
- Office Interior Renovation: Open layouts in modern commercial interior design encourage collaboration and improve communication. Shared workspaces foster creativity and teamwork, while strategic furniture placement and acoustic elements like rugs or panels mitigate noise. Flexible zones for meetings or focused tasks ensure functionality without losing the open feel.
- Retail Space Designer Projects: Open concept layouts in retail spaces enhance flow and visibility, creating a more inviting and engaging shopping experience. Customers can move freely, making the space feel larger. A retail space designer can use creative displays, seasonal setups, and lighting to define different areas without disrupting the open feel, balancing both functionality and style.
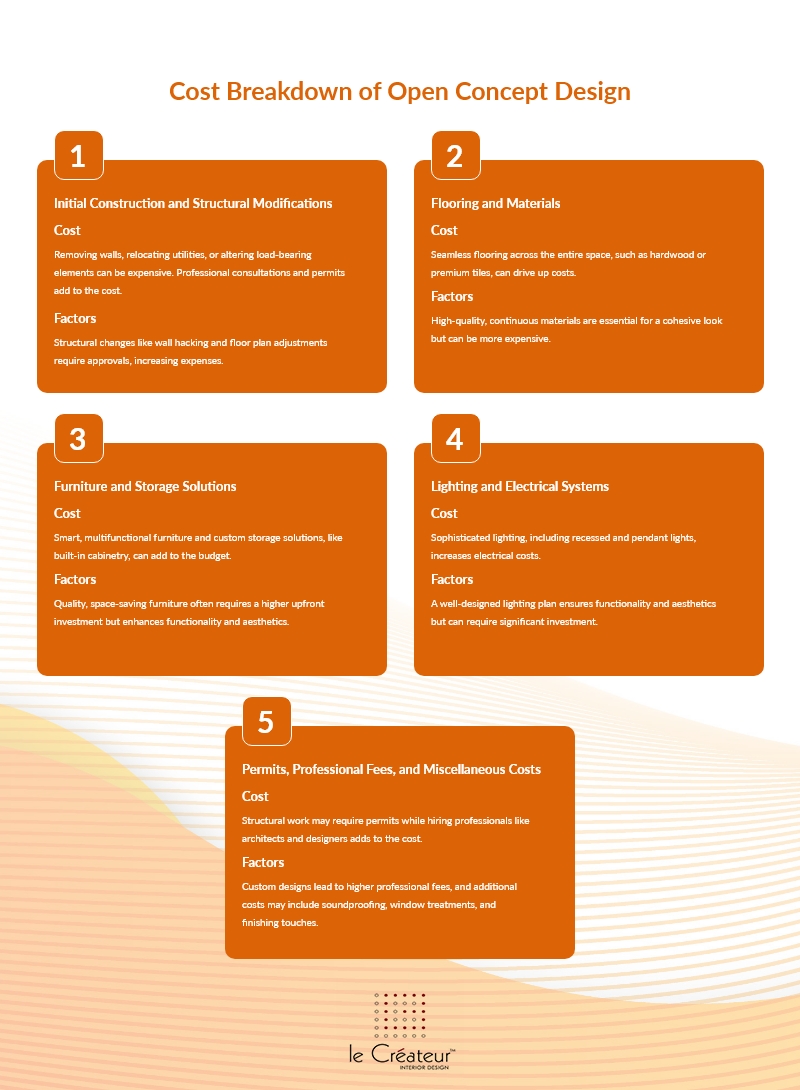
Design Considerations for Open Concept Spaces
Designing an open concept space requires thoughtful planning to balance aesthetics, functionality, and versatility. Here are some things to keep in mind:
Zoning
Creating distinct zones is vital for order and functionality, even in open layouts. Furniture, such as a sectional sofa, can naturally divide spaces without walls, while rugs define areas with different textures. Partitions like bookshelves or glass walls can subtly separate zones, offering flexibility and privacy without disrupting the open flow. Flooring changes can also distinguish areas within the same space.
Colour Schemes
Colour is key in harmonising open spaces. Light neutrals, like whites and greys, help expand and unify the space, while bold colours or accent walls can highlight specific zones, such as a dining area or reading nook. A consistent colour palette maintains visual harmony, while subtle variations in tone can delineate areas without disrupting the flow.
Furniture and Fixtures
Multifunctional furniture maximises space and enhances the open concept design. Modular seating, storage ottomans, and extendable tables help maintain functionality while subtly dividing spaces. Sleek, minimalist furniture with clean lines and neutral tones ensures the space remains uncluttered and open. Lighter frames, such as glass tables or slim chairs, prevent the room from feeling cramped.
Use of Materials
Materials help balance openness and separation. Transparent elements like glass partitions allow light through, maintaining connectivity while subtly dividing spaces. Wood adds warmth while combining different materials, like wood, metal, and fabric, create texture and interest without overwhelming the design.
Incorporating Nature
Natural elements, like plants, soften the boundaries between zones and enhance the space’s atmosphere. Greenery promotes calm, improves air quality, and aligns with sustainable design. Larger plants can serve as focal points, while smaller ones add charm and vitality, especially in both residential and office settings.
Lighting
Lighting is crucial in defining and enhancing open spaces. A layered approach with ambient, task, and accent lighting ensures functionality and visual appeal. Pendant lights above dining tables or task areas can visually anchor zones, while recessed lighting maintains a clean look. Adjustable lighting systems provide flexibility, adapting to different activities and times of day.
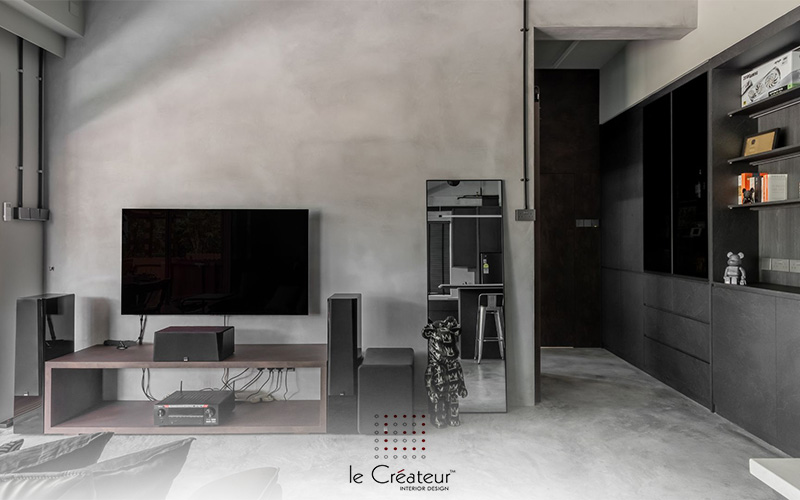
Space Re-planning with Structural Modifications
Transforming a space into an open concept design often involves rethinking its existing layout. Structural changes, such as removing walls or repositioning partitions, are key to creating a seamless flow and enhancing spaciousness. Here’s how re-planning and structural modifications can help achieve the perfect open layout.
Hacking Works for Open Layouts
The first step in most open concept transformations is “hacking” – removing non-structural walls. These walls typically serve as room dividers and don’t impact the building’s structural integrity. By removing them, confined spaces open up, making the area feel much larger and more connected. This is especially useful in apartments, offices, or retail spaces.
However, it’s important to ensure safety during this process. Not all walls can be removed, so consulting with design professionals and contractors is necessary to determine which walls are non-load-bearing and maintain structural integrity.
Restructuring Walls and Partitions
Repositioning walls or installing partitions is often an effective alternative to removing them entirely. Partitions help create distinct functional zones without completely closing off the space. Depending on the desired aesthetic, they could be made from wood, metal, or fabric.
Glass partitions, in particular, offer a modern solution. They maintain visual connectivity by allowing light to pass through while also providing privacy or separation where needed. This is ideal for spaces like home offices, dining areas, or retail spaces where openness is required.
Compliance with Rules and Regulations
It’s imperative to comply with local regulations when making structural changes. In Singapore, for example, HDB flats have strict guidelines on what modifications are allowed. Certain walls may require specific permissions, and failure to comply could result in fines or having to reverse the work.
Before modifying their flats, homeowners must secure the necessary permits and work with contractors registered with HDB. Registered contractors ensure the work meets safety and regulatory standards.
Space Re-Planning Based on Needs
One of the most significant advantages of open concept designs is their adaptability. As needs change, so can the layout. For example, a living room can be repurposed as a multi-use space that serves as a workspace, entertainment area, or dining zone.
In residential spaces like landed properties, open layouts can also be adapted to suit the large, versatile nature of these homes. Landed renovation allows for more expansive re-planning, creating seamless connections between living areas while maintaining the balance between openness and privacy. In commercial spaces, such as offices or retail environments, layouts can evolve to accommodate different working styles or shifts in customer flow.
Future-Proofing
When planning an open concept layout or making structural changes, it’s important to think ahead about how the space may evolve. Flexibility is necessary to ensure that the design can adapt to future needs. This is especially relevant in homes, where family dynamics can change as children grow or lifestyles shift.
Future-proofing ensures the space remains functional and relevant over time. For example, in BTO interior design, the layout can easily accommodate new family members or changing activities. In commercial spaces, this might mean designing office layouts that adapt to new work trends or retail spaces that quickly adjust to shifts in products or customer needs.
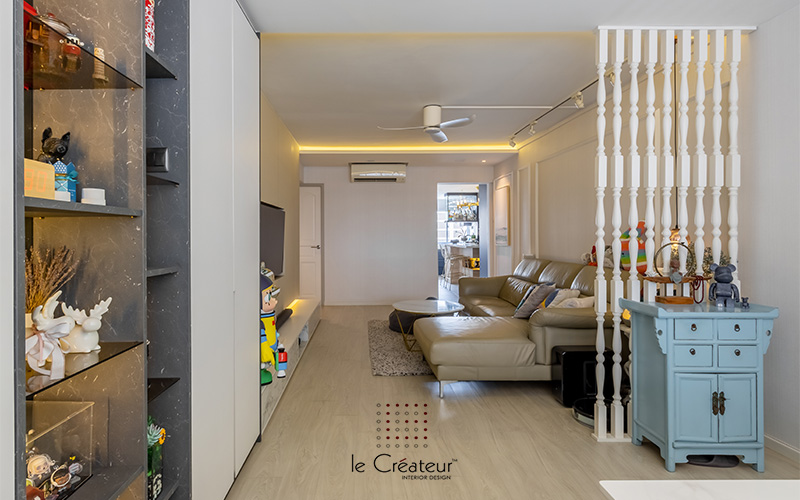
Questions You Might Have
Open concept designs are becoming increasingly popular, but many people have questions about how to implement this style effectively. We’ve compiled answers to common questions to guide you through the process.
1. Is Open Concept Design Suitable for Every Space?
It can work in many spaces but isn’t always ideal for every property. Smaller apartments like HDB units may require more thought to balance openness with functionality. Larger homes or offices, however, offer more flexibility, with open layouts enhancing flow and overall feel. The key is to consider how the layout aligns with the space’s intended function.
2. How Do You Maintain Privacy in an Open Concept Space?
Privacy in open concept spaces can be tricky, but design solutions can help. Glass partitions subtly separate areas while preserving openness. Plants can act as natural dividers, adding a touch of greenery, while strategic furniture placement (like using sofas or shelving units) can help define zones without feeling too enclosed.
3. What is the Best Way to Manage Noise in Open Concept Spaces?
Noise is a common challenge in open spaces, but it can be managed effectively. Acoustic panels help absorb sound and reduce echo, while rugs or carpets soften noise, especially in living rooms or offices. Upholstered furniture can also aid in noise reduction. For larger commercial spaces, thoughtful layout design can minimise sound overlap between areas.
4. How Can I Incorporate Storage in Open Concept Spaces?
Storage can be a challenge in open concept layouts, but smart, multifunctional furniture and built-in storage solutions can help. Consider storage benches, wall-mounted shelves, or hidden cabinets that blend seamlessly with the design. For commercial spaces, custom storage solutions can maintain a tidy, stylish look. Many interior design services in Singapore offer tailored storage options to suit open layouts.
5. Is Open Concept Design More Expensive?
While initial costs may be higher, particularly in large spaces like offices or retail stores, open concept designs offer long-term value. Fewer walls and partitions can lower material costs, but the complexity of creating multi-use spaces may increase costs for furniture and finishes. However, open layouts promote collaboration, efficiency, and better space utilisation, making the investment worthwhile in the long run.
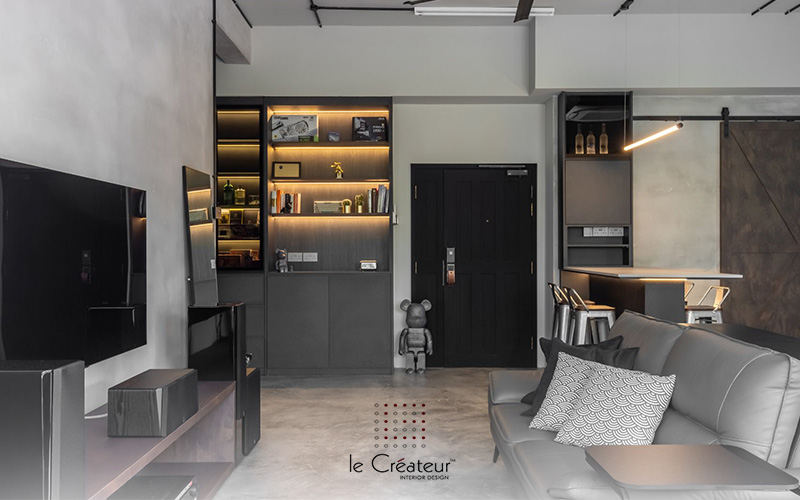
Open concept designs are stylish and practical solutions for residential and commercial spaces, particularly in space-conscious environments like Singapore. Whether for a BTO flat, HDB renovation, office, or retail space, they enhance functionality, encourage collaboration, and create a modern look.
Achieving the right balance of privacy, functionality, and aesthetics requires careful planning. While open concepts can make spaces feel more expansive, addressing challenges like privacy, noise, and clutter is vital to ensure comfort and efficiency. Understanding the benefits and potential drawbacks helps create an open layout that works for your space and needs.
Are you thinking about an open concept design for your home or business? Le Createur Interior Design, an award-winning interior design firm, is here to help. Our expert team specialises in creating functional, beautiful open layouts tailored to your vision. Contact us today to discover how we can bring your design dreams to life with personalised solutions that fit your needs and lifestyle.




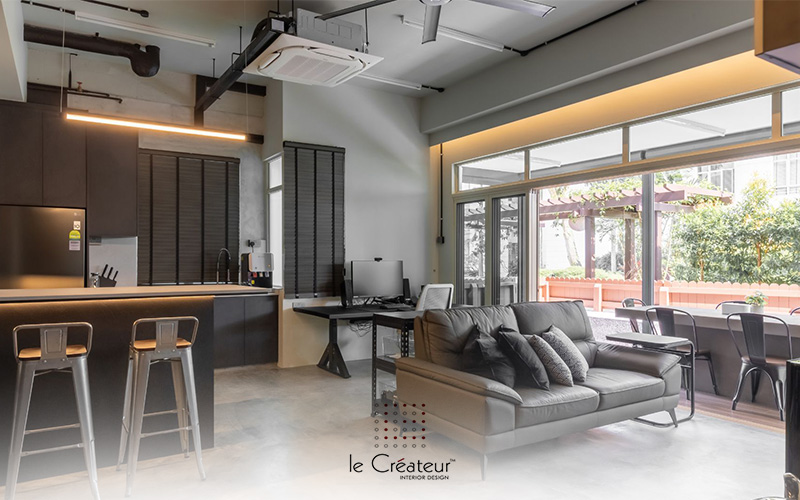
Pingback: From Cubicles to Concepts: Commercial Interior Design Is Getting a Makeover